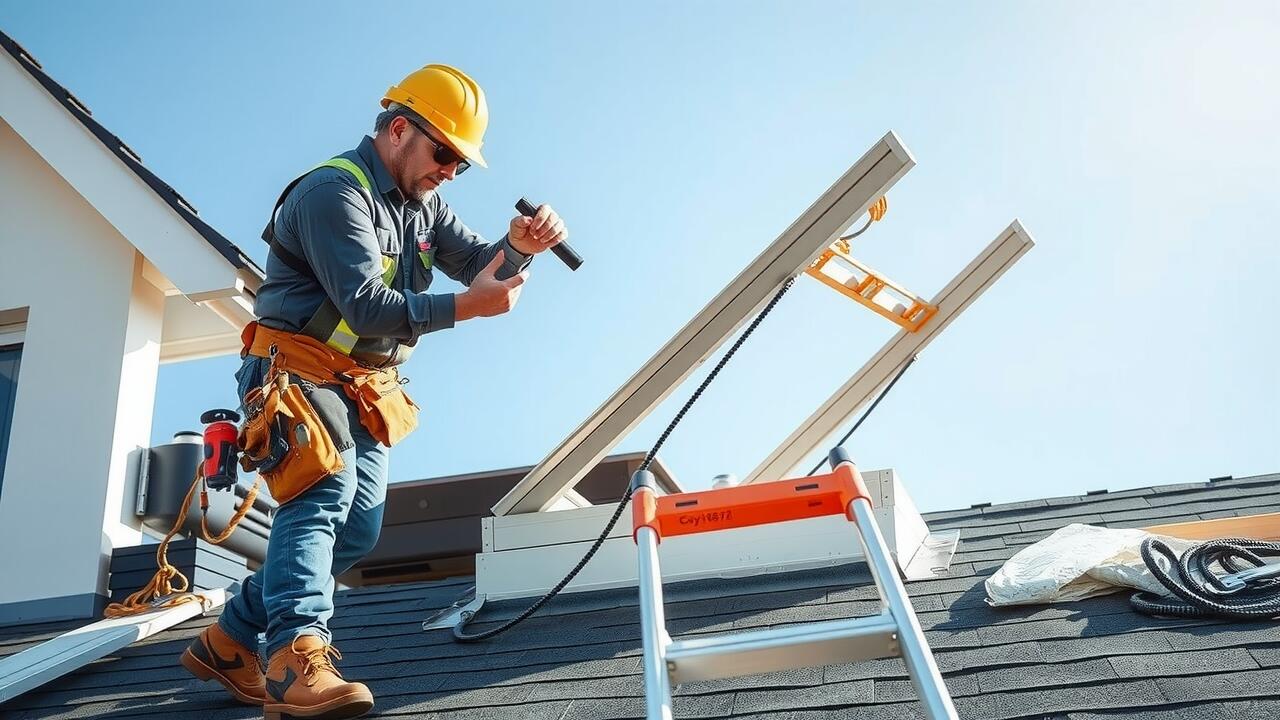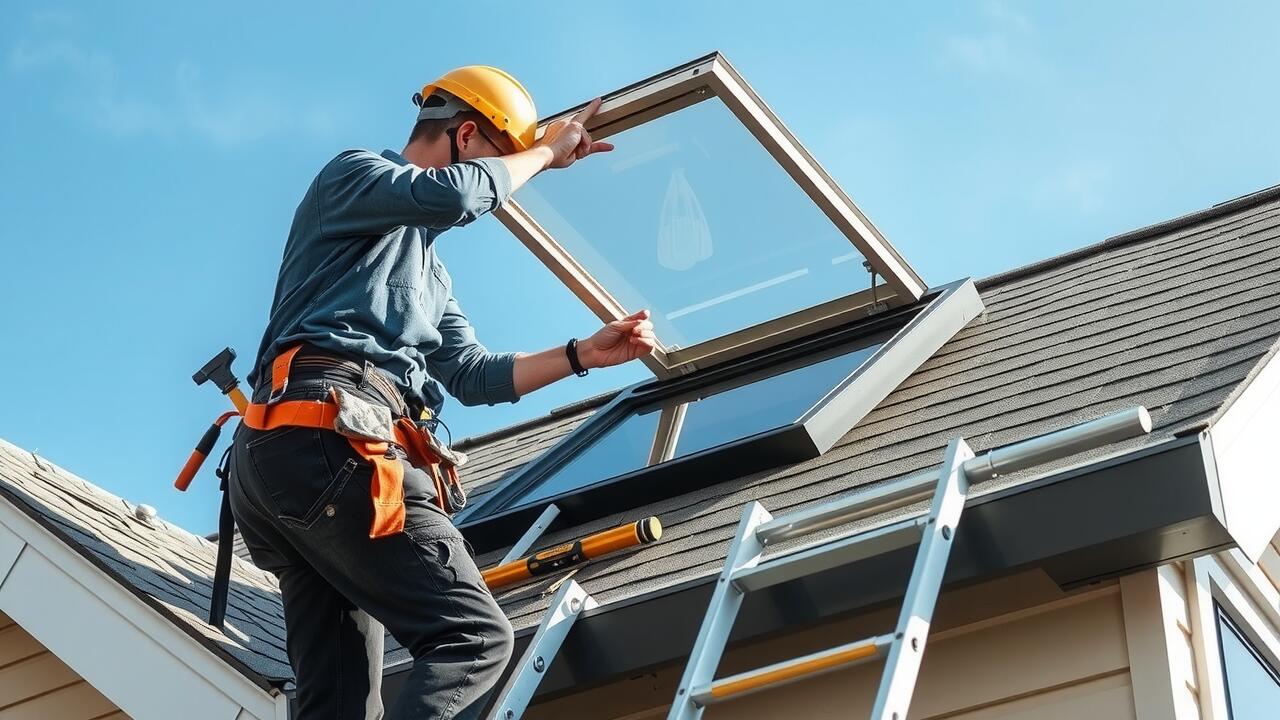
Potential Drawbacks
Skylight installation can enhance natural light in a home but may also present potential drawbacks. One significant concern involves energy efficiency. Poorly installed skylights might result in heat loss during winter or excessive heat gain in summer, leading to increased energy bills and discomfort. Homeowners must also consider potential leaks that can stem from improper installation or degradation over time, which can cause water damage and mold growth.
Another drawback is the impact on a home’s aesthetic and architectural integrity. While skylights can modernise a space, they may clash with traditional designs, affecting curb appeal. Furthermore, the placement of skylights can lead to overexposure to sunlight, making rooms uncomfortably bright and necessitating additional window treatments. Balancing benefits and drawbacks is crucial before proceeding with skylight installation.
Installation Costs and Maintenance Issues
Skylight installation can vary significantly in cost depending on factors such as size, type, and location of the skylight. Basic models may start at a few hundred dollars, while more elaborate designs or large installations can run into the thousands. Additionally, the complexity of the roof structure and accessibility can affect overall expenses. Homeowners should also consider the cost of professional installation, as attempting a DIY project may lead to unforeseen issues and further expenses down the line.
In terms of maintenance, skylights require regular attention to ensure they remain in good condition. Common issues include sealant wear, condensation, and dust accumulation on the glass surface. Regular cleaning and inspections can help prevent leaks and enhance energy efficiency. Homeowners might also need to address potential roof repairs adjacent to the skylight, as these can arise over time. Adequate planning and budgeting for both initial installation and ongoing maintenance are essential for a successful skylight addition.
Steps to Apply for Planning Permission
Applying for planning permission for a skylight installation involves several steps that must be carefully followed. Begin by checking local regulations and guidelines, as these can vary significantly between municipalities. Most regions will require you to submit an application detailing your intended project. This application generally includes site plans, elevations, and a description of the skylight’s design and specifications.
Once your application is prepared, you will need to gather the necessary documentation that supports your proposal. This may encompass property deeds, existing building plans, and any environmental assessments if applicable. After submitting your application, it is essential to monitor its status. In some cases, additional information or modifications may be requested by local authorities before permission is granted.
Required Documentation and Forms
When applying for planning permission for skylight installation, specific documentation is typically required by local authorities. Applicants must submit detailed drawings of the proposed skylight, showing its dimensions and location on the roof. Additionally, photographs of the existing structure may be necessary to provide context for the planned changes. Alongside these visual elements, a completed application form outlining the purpose and design of the skylight will need to be included.
Other documents might include a site plan and, if applicable, a heritage impact statement if the property is located in a designated conservation area. Each municipality may have its own specific requirements, so it’s essential to check with local planning offices to ensure all necessary forms are accurately filled out and submitted. This thorough preparation can help streamline the approval process for skylight installation.
Common Misconceptions
There are several common misconceptions about skylight installation that can lead to confusion among homeowners. One prevalent myth is that a skylight automatically enhances property value. While increasing natural light can make a space feel more inviting, it does not always correlate with a significant increase in market value. Proper installation and integration into the home’s design play critical roles in determining whether a skylight adds genuine appeal.
Another belief revolves around the assumption that planning permission is unnecessary for skylight installation. Many homeowners think these additions fall under minor alterations that do not require official approval. In reality, building regulations and local planning guidelines can vary significantly. It is essential to consult with local authorities before proceeding to ensure compliance with any necessary permits.
Myths About Skylight Installations
Many homeowners believe that skylight installation is a straightforward process requiring no special considerations or permissions. This misconception often leads to surprises, such as encountering local building regulations or homeowners association guidelines that may restrict skylight additions. In reality, understanding these requirements is crucial before commencing any work to avoid unnecessary complications.
Another common myth is that skylight installation will inevitably lead to energy inefficiency. While skylights can lead to increased heat gain or loss if not properly chosen or installed, modern designs incorporate advanced materials and technologies that enhance energy performance. Properly installed skylights can actually contribute to energy savings through natural lighting and ventilation while adding aesthetic value to a space.
FAQS
Do I need planning permission to install a skylight?
In many cases, you may not need planning permission for installing a skylight, especially if it falls within permitted development rights. However, this can vary based on local regulations, so it’s essential to check with your local planning authority.
What factors could require me to obtain planning permission for a skylight?
Factors such as the skylight’s location, size, design, and whether your home is located in a conservation area or is a listed building can influence the need for planning permission.
How do I apply for planning permission for a skylight?
To apply for planning permission, you typically need to submit an application to your local planning authority that includes details about the proposed installation, site plans, and any necessary documentation.
What documentation is required when applying for planning permission for a skylight?
Required documentation may include application forms, site plans, elevations of your home, photographs of the existing conditions, and any supporting statements outlining the design and impact of the skylight.
Are there any common misconceptions about planning permission for skylights?
Yes, some common misconceptions include the belief that all skylight installations require planning permission or that permission is always granted. It’s essential to research and understand specific local regulations and guidelines to avoid issues.
